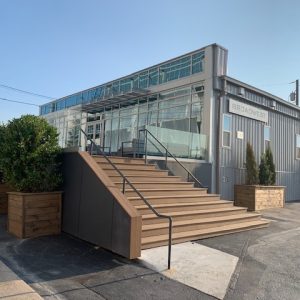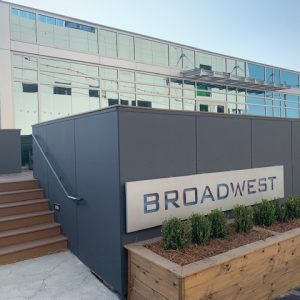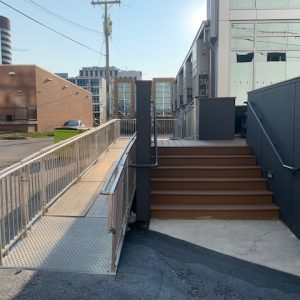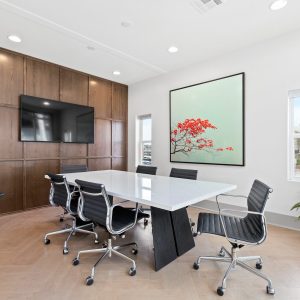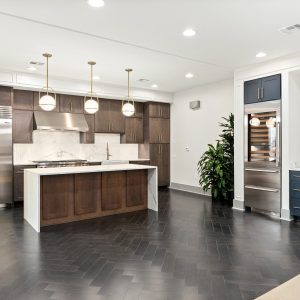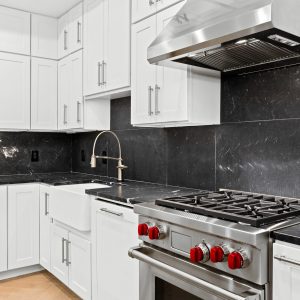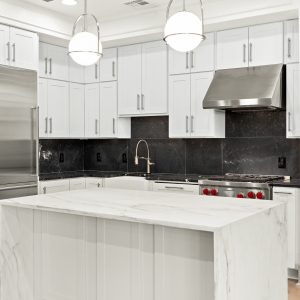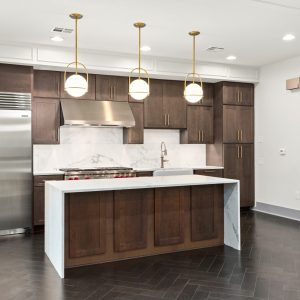Case Study Quick Facts
- 3,360 Total Square Feet
- 5 Module Floors
- Sales Office & Model Home
- 9' 6" Ceilings
- Personalized Exterior Design Aesthetic
- 142 Days To Completion
The Broadwest Story
Every so often, we are pitched a design that pushes the boundaries of modular construction. A building that blends so seamlessly into the city and complements the aesthetic, that passersby wouldn’t think twice about it not being traditionally built. That is Broadwest. A stunning sales office for high end luxury condominiums in downtown Nashville. With specific requirements in mind about size, use and design, Broadwest trusted Satellite Shelters to provide the modular building for this high traffic, iconic Nashville neighborhood and deliver a premier service to this upscale community.
The Solution
5 modules were utilized to construct the 3,360 square foot building. With 9′ 6″ ceilings, custom interior and exterior, this downtown building is dressed to impress! Utilizing a modular building allows the company to relocate and reuse this building on their next project once the Nashville location is complete. With modular construction, Broadwest was able to fully customize the interior and exterior of the building to fulfill their needs and deliver an upscale aesthetic that residents can look forward to.
