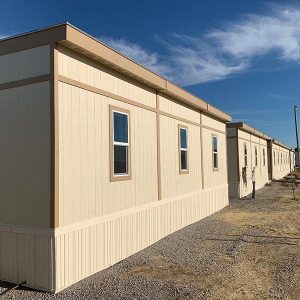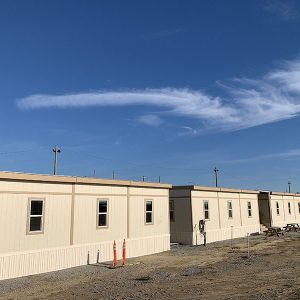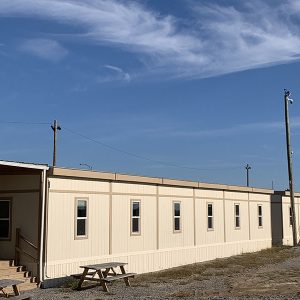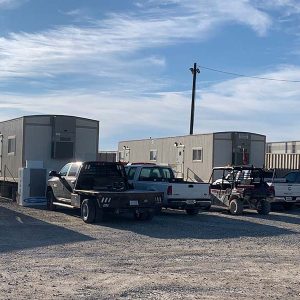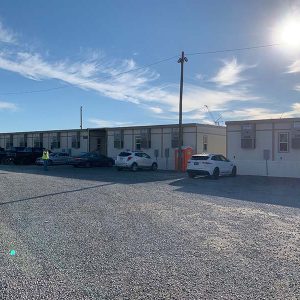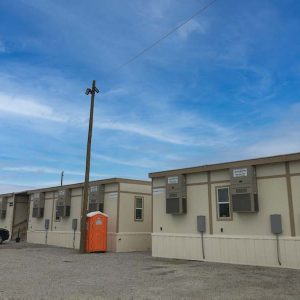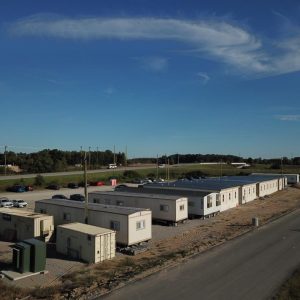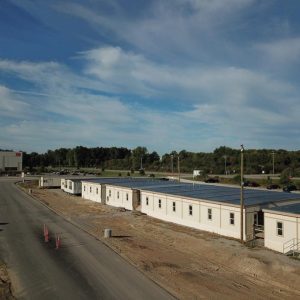Case Study Quick Facts
- 19 Floors
- 16 Buildings
- 13,340 Square Feet
- 40 Private Offices
- 7 Conference Rooms
- 10 Rest Rooms
- Custom Wooden Deck & Walkway
The "Trailer City" Story
A large national pet food company expanding their factory footprint landed in eastern Cincinnati, Ohio. Knowing they would need to find safe workspace for contractors, customers and subs, they chose to utilize mobile offices for their versatile and fast space solution.
Having partnered with Satellite, the customer now had the space they needed to support this massive project. With a dedicated Satellite sales representative in their corner, our partner had a local Cincinnati expert, ensuring quality units were delivered on site.
The Solution
Constructing a 1.2 million square foot facility is no small undertaking. To support this large operation, Satellite Shelters delivered 19 brand new floors. From those individual modular floors, 6 buildings were constructed. Totaling 13,340 square feet, these buildings helped support the large staff needed to bring the factory construction to life. These buildings provided employees and contractors on site with 40 private offices, 7 open conference rooms and 10 restrooms. 3 storage containers were also added to the site to keep equipment safe and secure while workers were off site. With a few custom finishes, including a wooden deck and walkway, the aptly named “Trailer City” was exactly what our customer needed to support their project.
